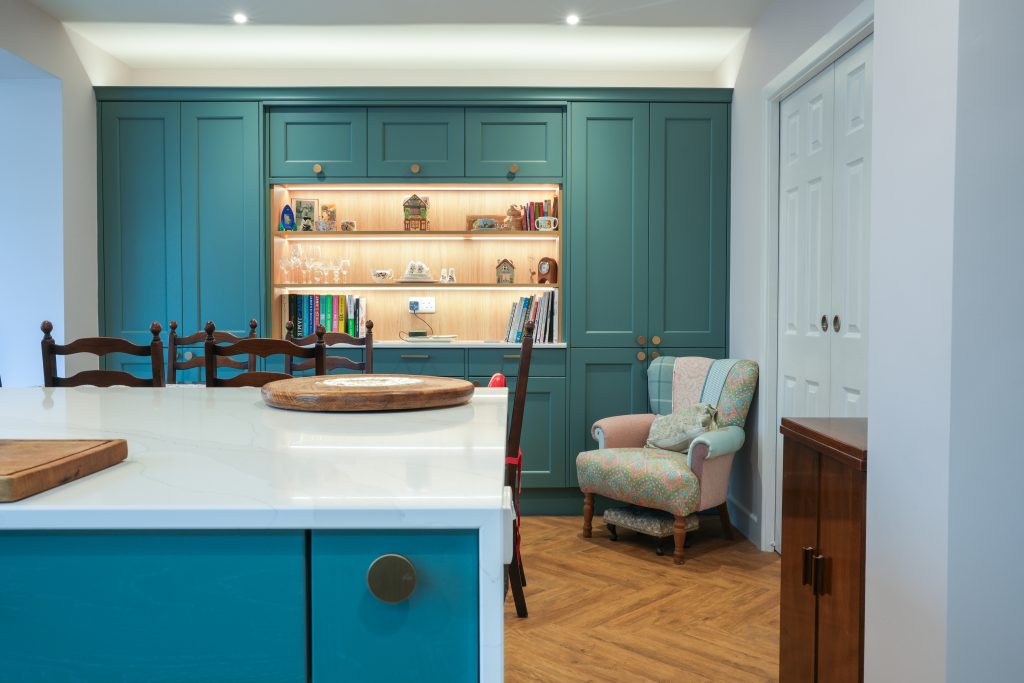From the outset, this Rastrick property was ready for transformation. We reimagined the ground floor layout by removing a load-bearing wall and creating new access into the kitchen from the hallway. This structural work made way for an open, flowing layout that feels far more functional and spacious. French doors were installed to maximise natural light, while a blocked-up side door helped streamline the design.
The client opted for a bold and timeless two-toned kitchen, handcrafted in solid ash and tailored to their specification. The cabinetry was paired with Calacatta quartz worktops, complete with a stunning waterfall edge detail, giving the space a premium and modern finish.
Underfoot, oak herringbone flooring was laid seamlessly throughout, adding warmth and texture to the contemporary design. With full project management, including electrics, plumbing, and plastering, this kitchen now reflects the high-quality craftsmanship and finish that defines every ADS Kitchens renovation.
